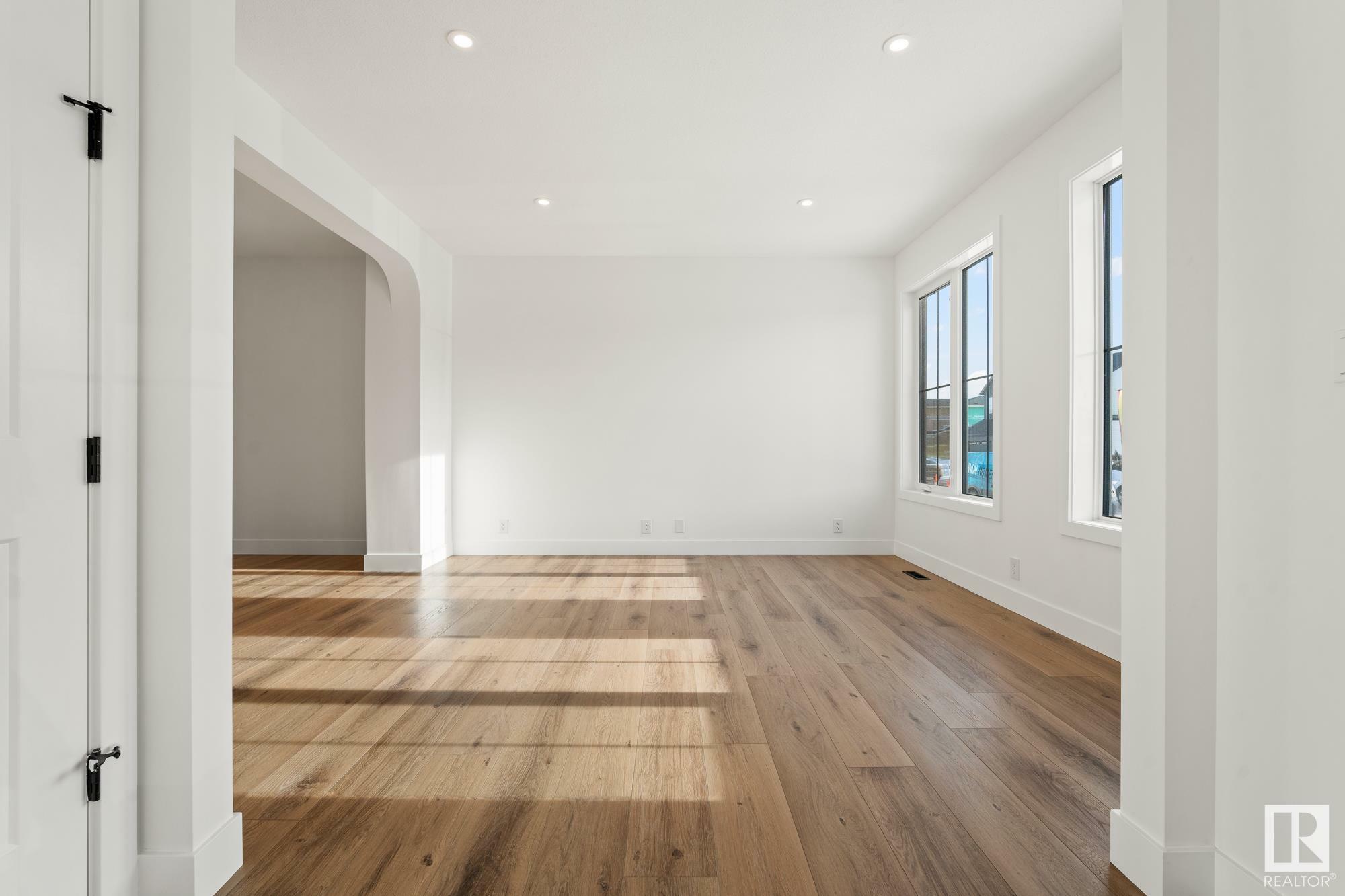


105 Newbury Ci Sherwood Park, AB T8B 0C4
E4424479
Multifamily
2024
2 Storey
Strathcona County
Listed By
REALTORS® Association of Edmonton
Dernière vérification Apr 2 2025 à 2:58 AM EDT
- Salles de bains: 2
- Salle d’eau: 1
- Amenities: Dishwasher-Built-In
- Amenities: Dryer
- Amenities: Garage Control
- Amenities: Stove-Electric
- Amenities: Washer
- Amenities: Garage Opener
- Amenities: Microwave Hood Fan
- Amenities: Refrigerator
- Additional Rooms:
- Foundation: Concrete Perimeter
- Forced Air-1
- Natural Gas
- Unfinished
- Full
- Toit: Asphalt Shingles
- Double Garage Attached
- Double Garage Attached
- 2
- 1,610 pi. ca.


Description