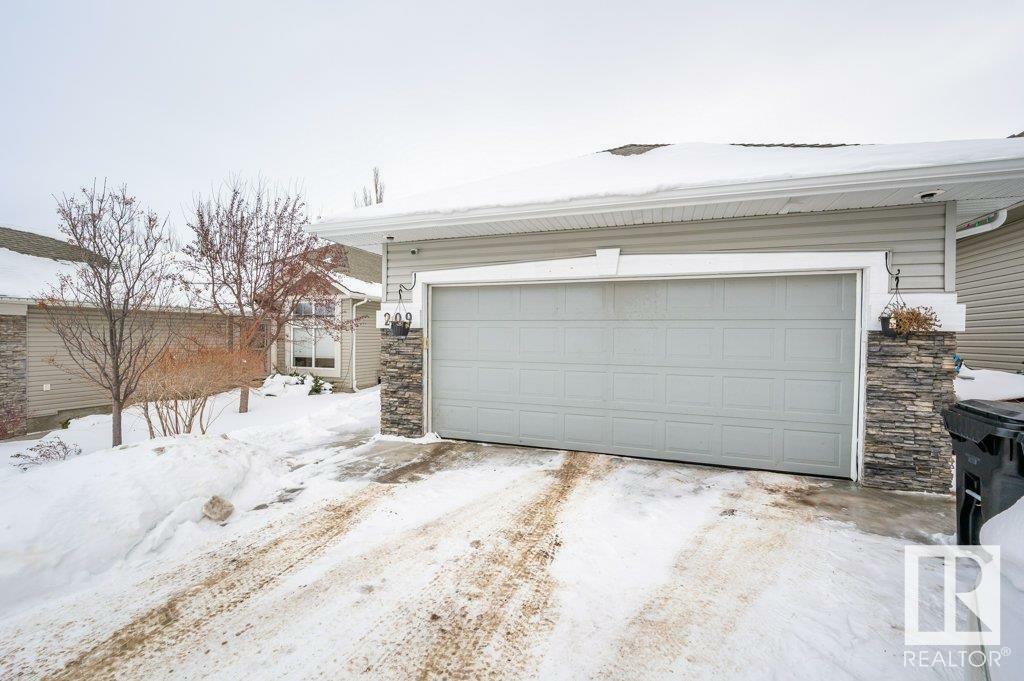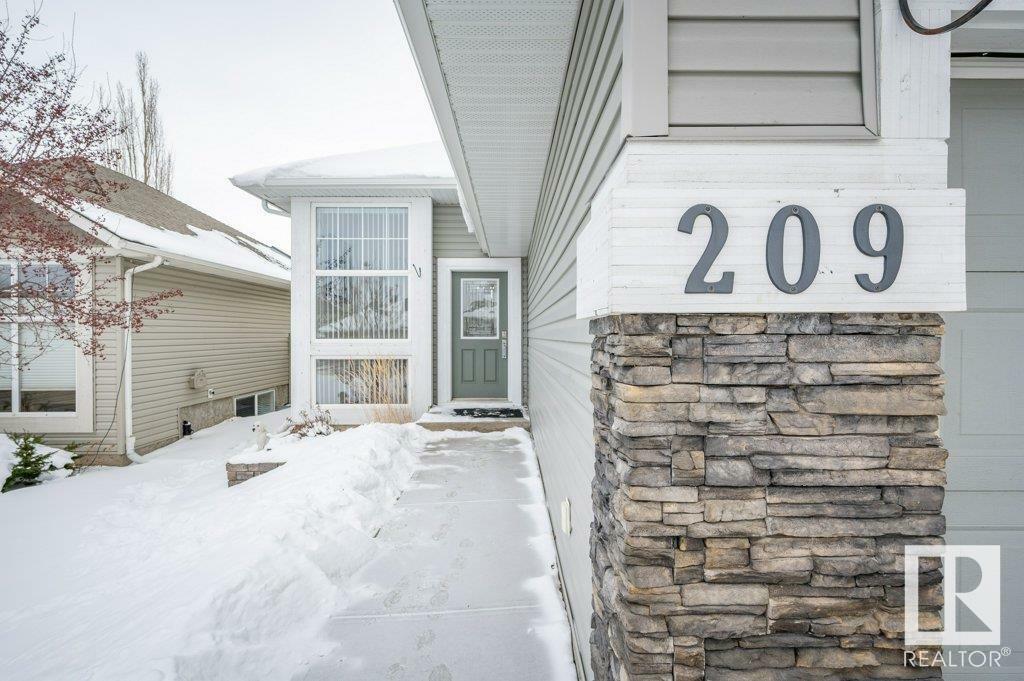


209 Ridgebrook Road Sherwood Park, AB T8A 6M2
E4422557
Single-Family Home
2008
Bi-Level
Strathcona County
Listed By
REALTORS® Association of Edmonton
Dernière vérification Apr 2 2025 à 2:58 AM EDT
- Salles de bains: 3
- Additional Rooms:
- Amenities: Window Coverings
- Amenities: Washer
- Amenities: Stove-Electric
- Amenities: Refrigerator
- Amenities: Microwave Hood Fan
- Amenities: Garage Opener
- Amenities: Dryer
- Amenities: Dishwasher-Built-In
- Landscaped
- Foundation: Concrete Perimeter
- Natural Gas
- Forced Air-1
- Finished
- Full
- Toit: Asphalt Shingles
- Double Garage Attached
- Double Garage Attached
- 2
- 1,348 pi. ca.


Description